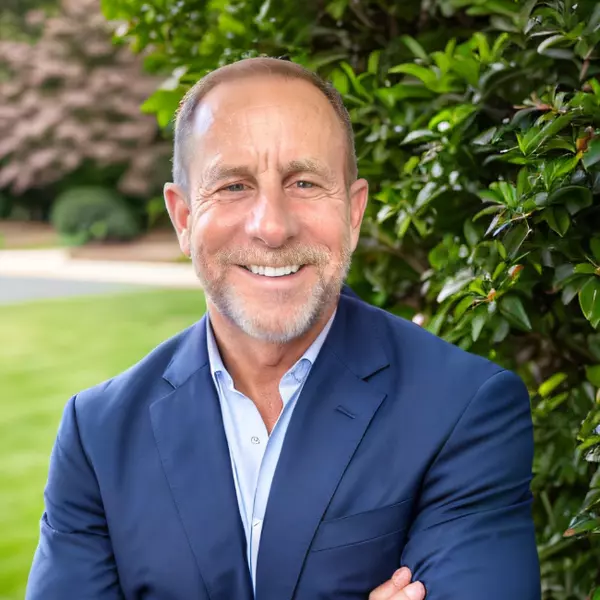4001 W Clark AVE Burbank, CA 91505
UPDATED:
11/21/2024 05:53 PM
Key Details
Property Type Multi-Family
Sub Type Duplex
Listing Status Active
Purchase Type For Sale
Square Footage 1,848 sqft
Price per Sqft $918
MLS Listing ID OC24204172
Bedrooms 3
Full Baths 3
Construction Status Updated/Remodeled,Turnkey
HOA Y/N No
Year Built 1947
Lot Size 4,769 Sqft
Property Description
Location
State CA
County Los Angeles
Area 610 - Burbank
Zoning R2
Rooms
Other Rooms Guest House, Guest HouseAttached, Two On A Lot
Main Level Bedrooms 3
Interior
Interior Features Built-in Features, Breakfast Area, Ceiling Fan(s), Separate/Formal Dining Room, Recessed Lighting, Unfurnished, All Bedrooms Down, Bedroom on Main Level, Main Level Primary, Primary Suite, Walk-In Closet(s)
Heating Central
Cooling Central Air
Flooring Laminate, Wood
Fireplaces Type Gas, Living Room, Wood Burning
Inclusions Pergola
Fireplace Yes
Appliance Dishwasher, Free-Standing Range, Gas Range, Microwave, Self Cleaning Oven, Tankless Water Heater, Vented Exhaust Fan, Water To Refrigerator, Water Heater
Laundry Washer Hookup, Laundry Closet, In Kitchen
Exterior
Exterior Feature Lighting, Rain Gutters
Garage Driveway, Garage Faces Front
Garage Spaces 2.0
Garage Description 2.0
Fence Block
Pool None
Community Features Biking, Curbs, Gutter(s), Hiking, Sidewalks, Park
Utilities Available Cable Available, Electricity Connected, Natural Gas Connected, Phone Available, Sewer Connected, Underground Utilities, Water Connected
View Y/N Yes
View Mountain(s), Neighborhood
Roof Type Composition
Accessibility Safe Emergency Egress from Home
Porch Brick, Concrete, Covered, Front Porch, Open, Patio, Porch
Attached Garage Yes
Total Parking Spaces 2
Private Pool No
Building
Lot Description 0-1 Unit/Acre, Back Yard, Corner Lot, Front Yard, Lawn, Landscaped, Level, Near Park, Near Public Transit, Rectangular Lot, Sprinkler System, Street Level, Yard
Dwelling Type Duplex
Story 1
Entry Level One
Foundation Raised
Sewer Public Sewer
Water Public
Architectural Style Ranch
Level or Stories One
Additional Building Guest House, Guest HouseAttached, Two On A Lot
New Construction No
Construction Status Updated/Remodeled,Turnkey
Schools
Elementary Schools Roosevelt
High Schools Burroughs
School District Burbank Unified
Others
Senior Community No
Tax ID 2481006013
Security Features Carbon Monoxide Detector(s),Smoke Detector(s)
Acceptable Financing Cash, Cash to New Loan, Submit
Listing Terms Cash, Cash to New Loan, Submit
Special Listing Condition Standard

GET MORE INFORMATION




