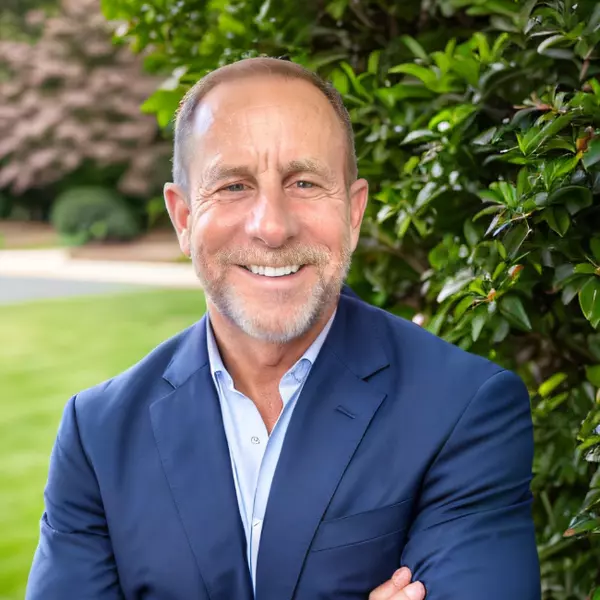13135 Yellowstone Victorville, CA 92395

UPDATED:
Key Details
Property Type Single Family Home
Sub Type Single Family Residence
Listing Status Active
Purchase Type For Sale
Square Footage 2,286 sqft
Price per Sqft $229
Subdivision Spring Valley Lake Association
MLS Listing ID HD25245898
Bedrooms 3
Full Baths 2
Half Baths 1
Construction Status Updated/Remodeled,Turnkey
HOA Fees $137/mo
HOA Y/N Yes
Year Built 1991
Lot Size 7,562 Sqft
Lot Dimensions Assessor
Property Sub-Type Single Family Residence
Property Description
Location
State CA
County San Bernardino
Area Vic - Victorville
Zoning R-1
Rooms
Other Rooms Shed(s)
Interior
Interior Features Breakfast Bar, Built-in Features, Ceiling Fan(s), Cathedral Ceiling(s), Separate/Formal Dining Room, Granite Counters, Pantry, Recessed Lighting, Bar, All Bedrooms Up, Walk-In Closet(s)
Heating Central, Natural Gas
Cooling Central Air, Electric
Flooring Laminate, Tile
Fireplaces Type Family Room, Gas Starter, Living Room
Inclusions Smart thermostat, shed
Fireplace Yes
Appliance Dishwasher, Disposal, Gas Range, Gas Water Heater, Microwave, Water To Refrigerator
Laundry Washer Hookup, Electric Dryer Hookup, Gas Dryer Hookup, Inside, Laundry Room
Exterior
Parking Features Boat, Concrete, Direct Access, Door-Single, Driveway, Garage Faces Front, Garage, Garage Door Opener, Paved, RV Access/Parking
Garage Spaces 2.0
Garage Description 2.0
Fence Block, Wood, Wrought Iron
Pool None
Community Features Curbs, Dog Park, Gutter(s), Lake, Suburban, Fishing, Marina, Park
Utilities Available Cable Connected, Electricity Connected, Natural Gas Connected, Phone Connected, Sewer Connected, Underground Utilities, Water Connected
Amenities Available Bocce Court, Call for Rules, Clubhouse, Sport Court, Dog Park, Jogging Path, Management, Meeting/Banquet/Party Room, Barbecue, Picnic Area, Playground, Pets Allowed, Security
Waterfront Description Lake,Lake Privileges
View Y/N Yes
View Mountain(s)
Roof Type Tile
Accessibility Safe Emergency Egress from Home
Porch Covered, Front Porch, Patio
Total Parking Spaces 8
Private Pool No
Building
Lot Description Back Yard, Close to Clubhouse, Front Yard, Garden, Sprinklers In Rear, Lawn, Landscaped, Level, Near Park, Paved, Rectangular Lot, Sprinklers Timer, Sprinkler System, Street Level, Yard
Dwelling Type House
Faces West
Story 2
Entry Level Two
Foundation Slab
Sewer Public Sewer
Water Public
Architectural Style Modern
Level or Stories Two
Additional Building Shed(s)
New Construction No
Construction Status Updated/Remodeled,Turnkey
Schools
School District Victor Valley Unified
Others
HOA Name Spring Valley Lake Association
Senior Community No
Tax ID 3088192360000
Security Features Carbon Monoxide Detector(s),24 Hour Security,Smoke Detector(s)
Acceptable Financing Cash, Cash to New Loan, Conventional, FHA, Submit, VA Loan
Green/Energy Cert Solar
Listing Terms Cash, Cash to New Loan, Conventional, FHA, Submit, VA Loan
Special Listing Condition Standard
Virtual Tour https://www.wellcomemat.com/mls/58v0c7bcd4151mddm

GET MORE INFORMATION




