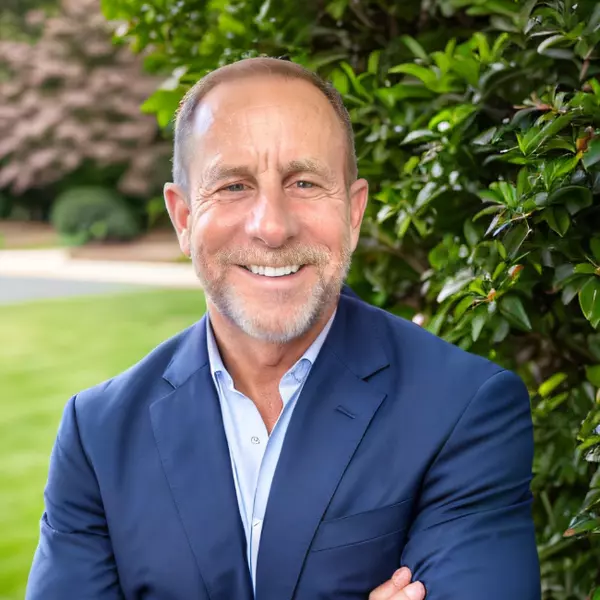28731 Thornhill Menifee, CA 92586

UPDATED:
Key Details
Property Type Single Family Home
Sub Type Single Family Residence
Listing Status Active
Purchase Type For Sale
Square Footage 1,404 sqft
Price per Sqft $312
Subdivision Sun City Civic Association
MLS Listing ID IV25248889
Bedrooms 2
Full Baths 2
Construction Status Turnkey
HOA Fees $410/ann
HOA Y/N Yes
Year Built 1964
Lot Size 6,969 Sqft
Property Sub-Type Single Family Residence
Property Description
Location
State CA
County Riverside
Area Srcar - Southwest Riverside County
Zoning R1
Rooms
Other Rooms Shed(s)
Main Level Bedrooms 2
Interior
Interior Features Breakfast Bar, Ceiling Fan(s), Crown Molding, Separate/Formal Dining Room, All Bedrooms Down
Heating Central
Cooling Central Air
Flooring Tile, Wood
Fireplaces Type None
Inclusions Washer, Dryer, Refrigerator
Fireplace No
Appliance Dishwasher, Free-Standing Range, Disposal, Refrigerator, Dryer, Washer
Laundry Inside
Exterior
Parking Features Driveway, Garage
Garage Spaces 2.0
Garage Description 2.0
Fence Vinyl, Wrought Iron
Pool Association
Community Features Curbs, Street Lights, Sidewalks
Utilities Available See Remarks
Amenities Available Bocce Court, Call for Rules, Clubhouse, Fitness Center, Meeting Room, Pickleball, Pool, Recreation Room, Spa/Hot Tub
View Y/N Yes
View Golf Course
Roof Type Shingle
Porch Concrete, Covered, Patio
Total Parking Spaces 2
Private Pool No
Building
Lot Description On Golf Course
Dwelling Type House
Story 1
Entry Level One
Sewer Public Sewer
Water Public
Level or Stories One
Additional Building Shed(s)
New Construction No
Construction Status Turnkey
Schools
School District Perris Union High
Others
HOA Name Sun City Civic Association
Senior Community Yes
Tax ID 337352006
Acceptable Financing Cash, Cash to New Loan, Conventional, FHA, VA Loan
Listing Terms Cash, Cash to New Loan, Conventional, FHA, VA Loan
Special Listing Condition Standard

GET MORE INFORMATION




